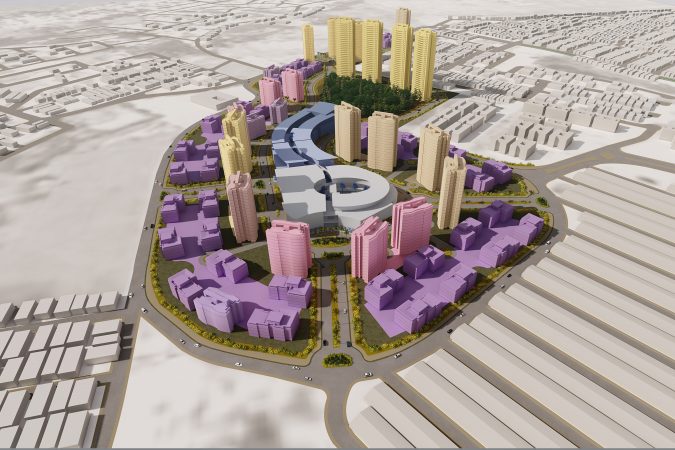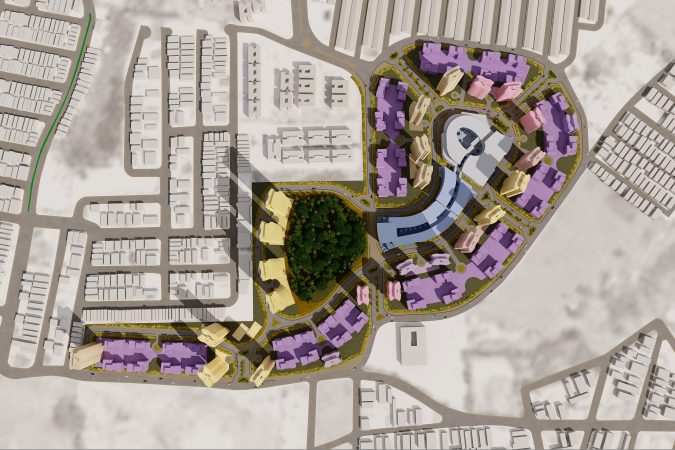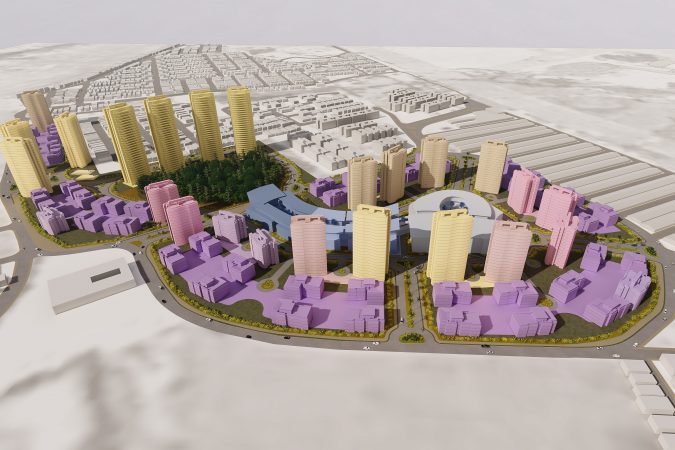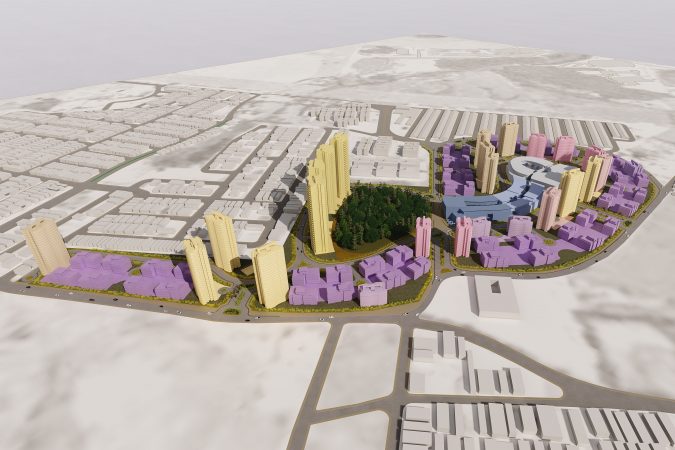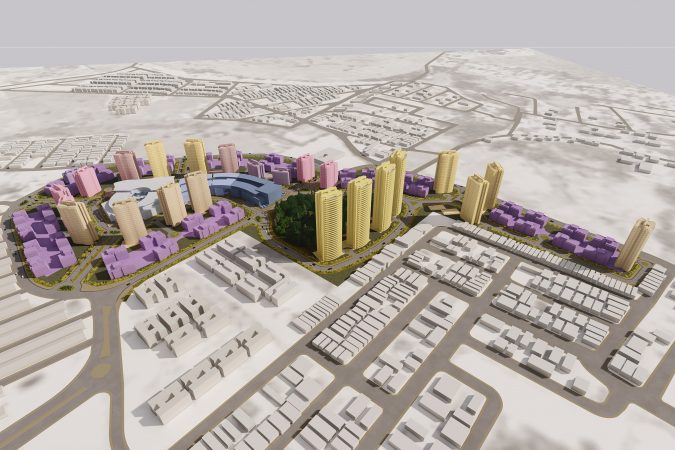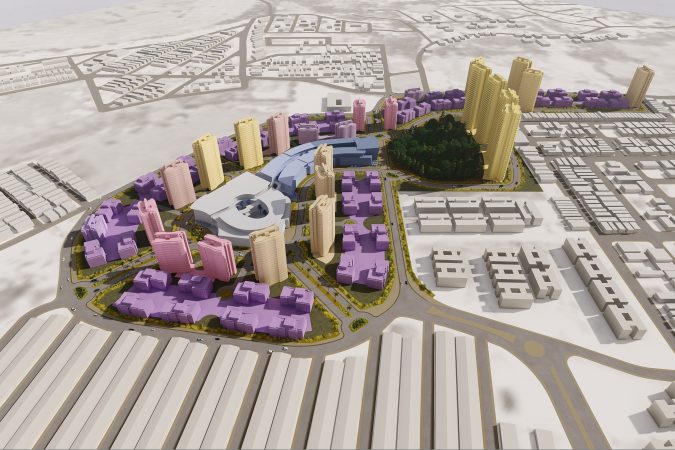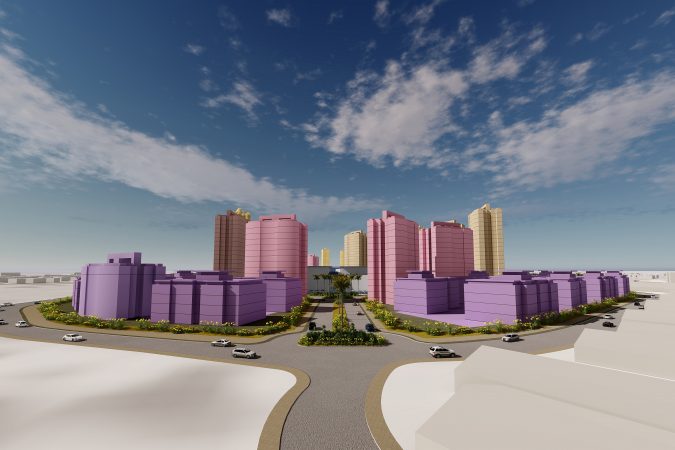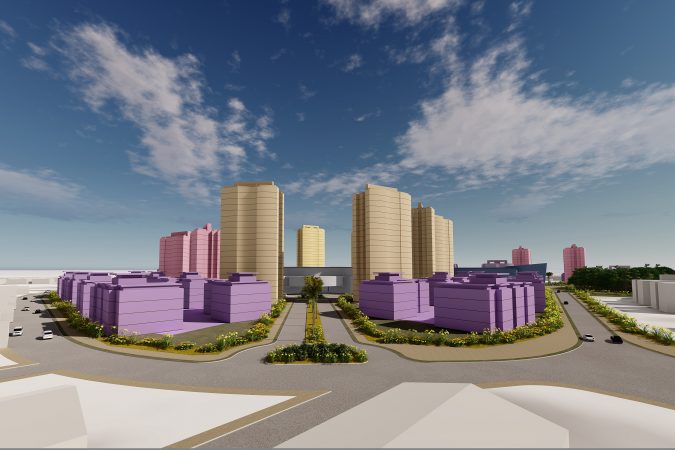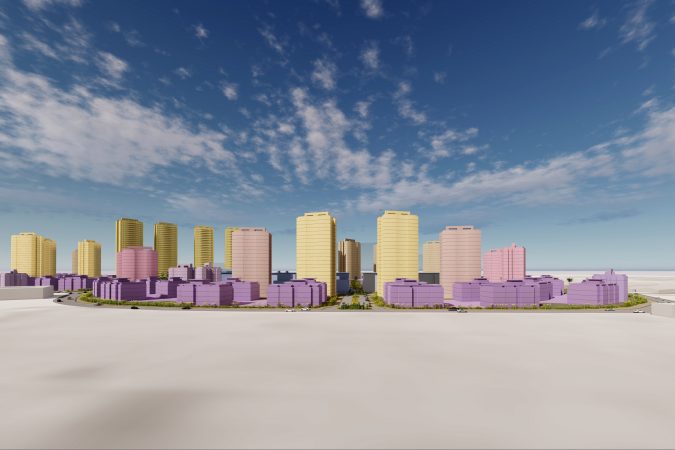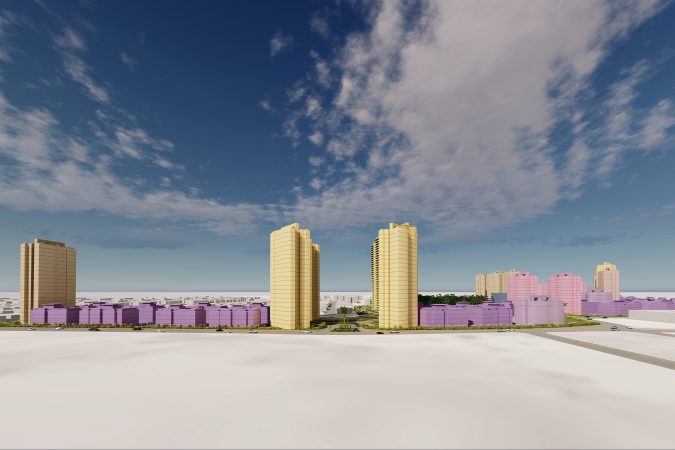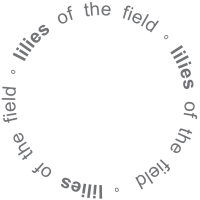

Masterplan for an affordable housing neighborhood in a city in the interior of São Paulo state, composed of 9 blocks, with a shopping center as the epicenter of the project and residential towers of up to 32 stories located around its perimeter. The plan includes 75 new buildings, resulting in 5,492 apartments designed for the site, with building heights ranging from 4 to 32 stories.
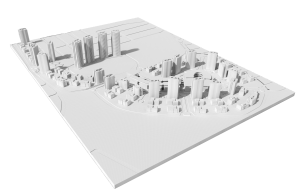
In addition to defining access points to the new neighborhood, five main roadways divide the site, allowing the developer to implement the project in phases according to local demand. The tallest buildings are concentrated around the edges of the commercial center, while the others are gradually distributed around the site, creating a dialogue between the new development and the existing urban fabric.
Despite the high density proposed for the site, the verticalization around the immediate surroundings of the commercial center aims to reduce the footprint of the buildings. This approach made it possible to preserve a large existing green area on the plot, as well as to create wide sidewalks, tree-lined boulevards, and green spaces within the individual plots.

