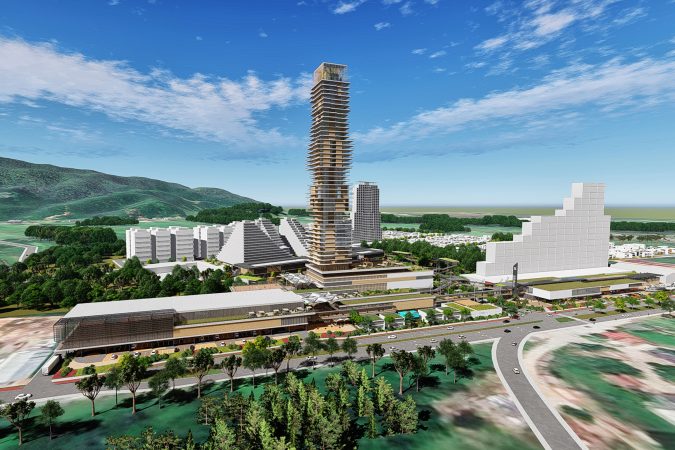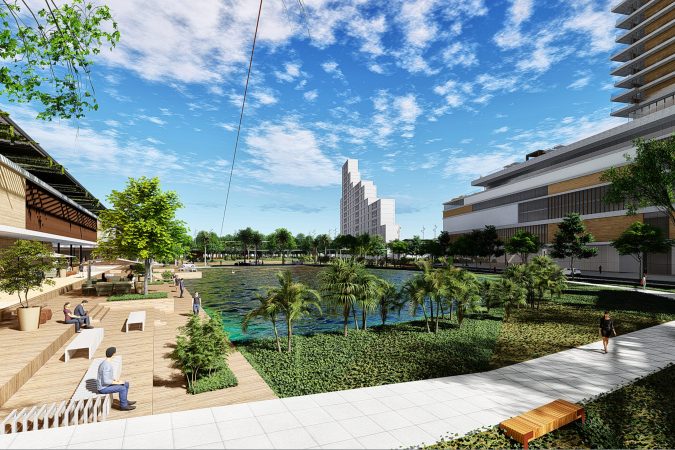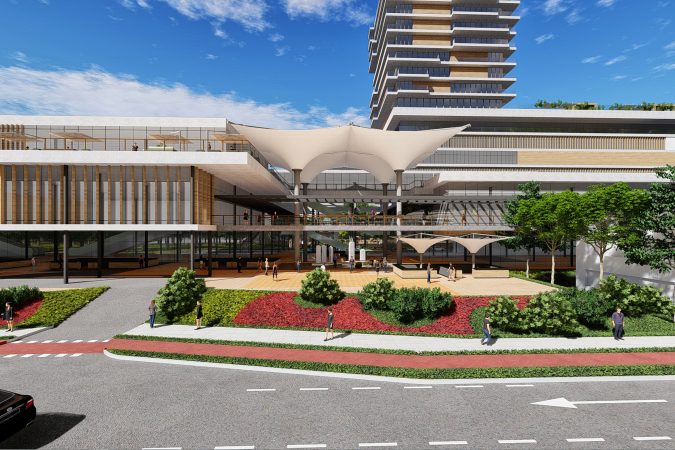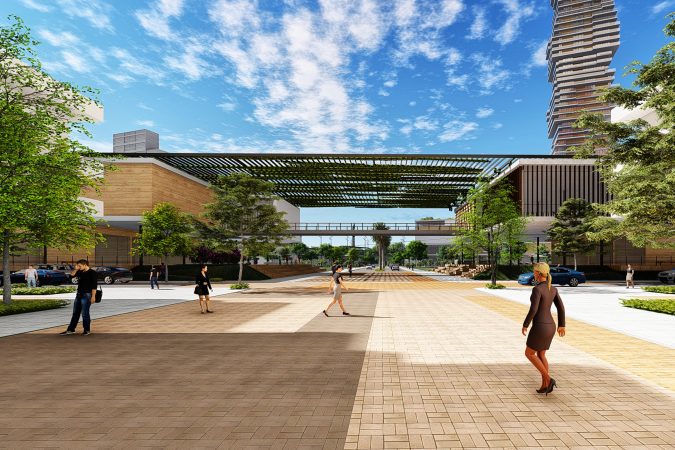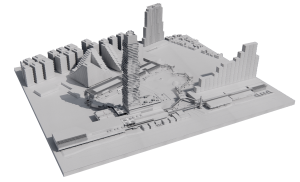Residential building that is part of the Vivapark Portobelo complex, a master-planned neighborhood in Portobelo, Santa Catarina. The development spans 83,274 m², with 43,929 m² dedicated to a 42-story tower, distributed in three sections: 10 floors with 4 units per floor, 18 floors with 2 units per floor, and finally 15 floors with 1 unit per floor, totaling 91 residences and 330 parking spaces.
The tower stands in contrast to the horizontal elements of the base structure, walkways, and canopies, creating a vertical landmark along the highway. It takes advantage of the architectural context—both existing and future—benefiting from privileged views of the entire region, from the mountains to the sea. The goal was to establish the gateway to the new neighborhood, integrating services, commerce, leisure, and housing.
Building upon the already-implemented urban and landscape principles, the project seeks to connect all elements—vegetative, architectural, and kinetic. These components become fluid through the tower’s base, which, via walkways, canopies, and activated façades, allows users to experience the entire complex as a single living organism.
As the most iconic building in the complex, its permeable façades feature peripheral balconies and a sophisticated rooftop with 360-degree panoramic views of the region. The intricate movement of the balconies and the flexible floor plans allow for a refined volumetric interplay, culminating in the rooftop “Lighthouse/Lookout” (Farol/Mirante), symbolizing the poetic landmark of the development.


