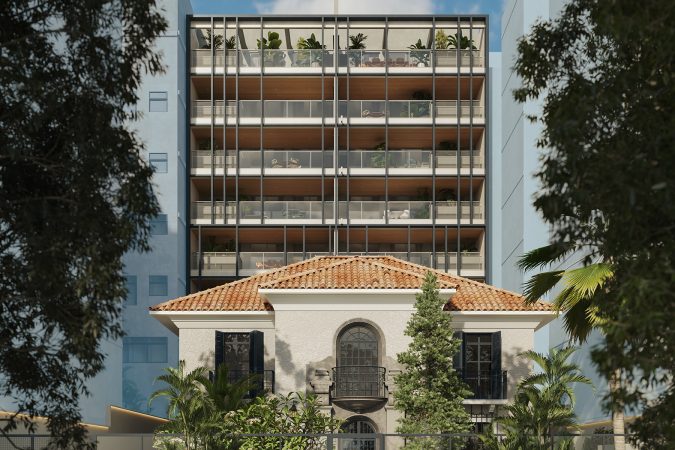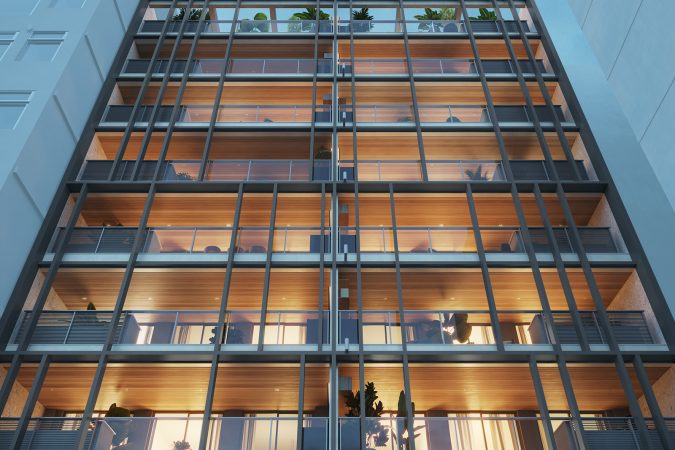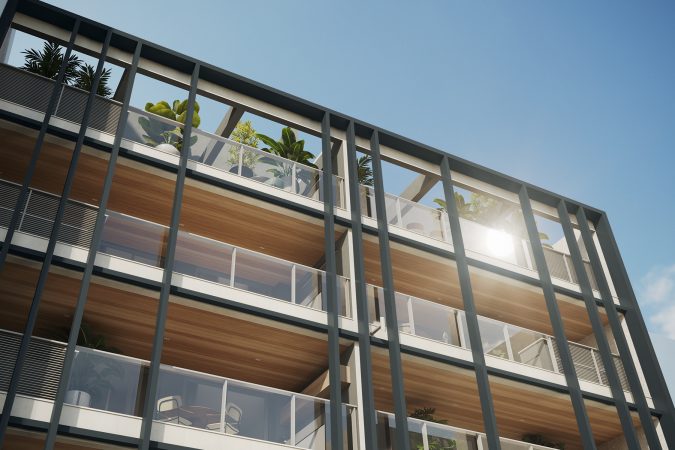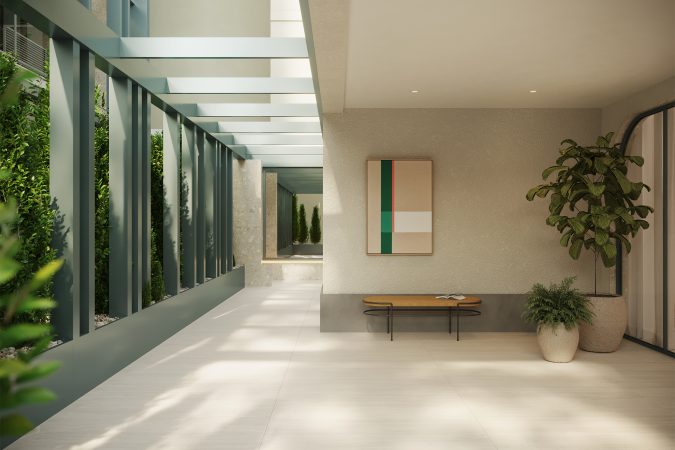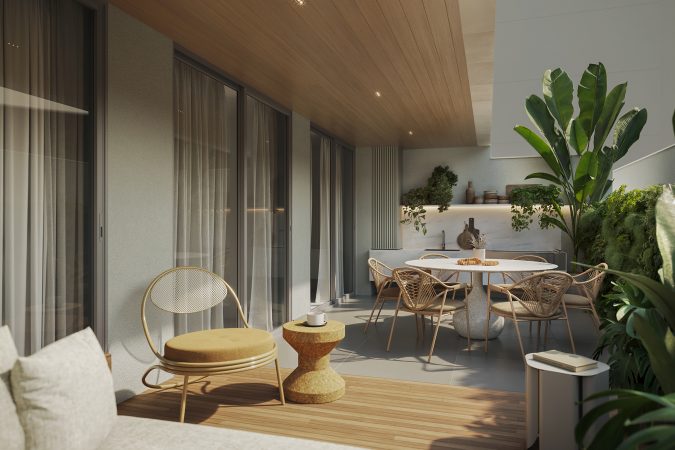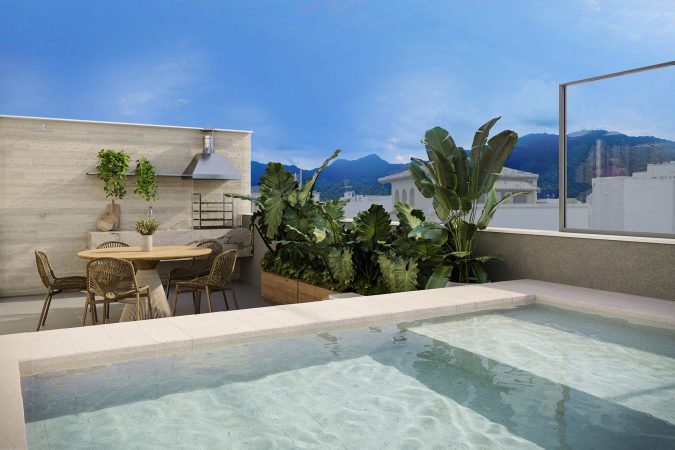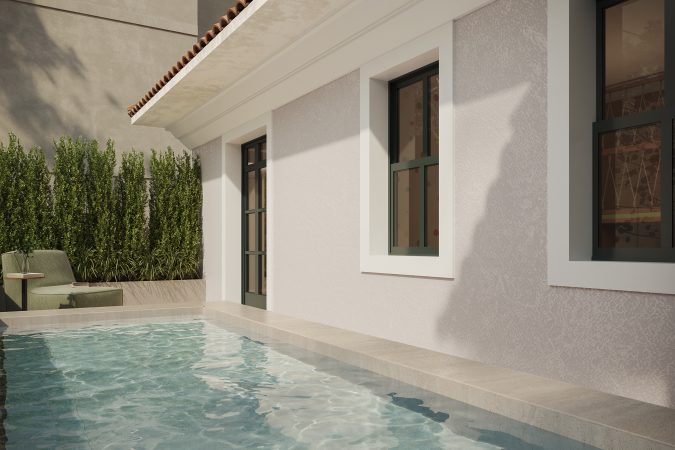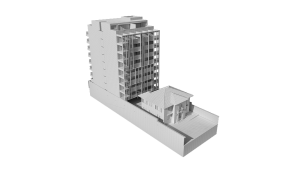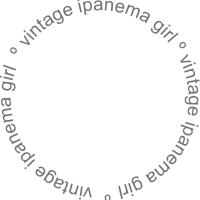

The implementation of this multifamily project in one of the most valuable areas of Ipanema, in the city of Rio de Janeiro, was made possible by changes in local legislation, which now allow for the construction of annexes to listed or preserved properties. The study of the building’s volume and the architectural approach were developed in agreement with the municipal historical heritage authorities.
The proposed project includes the restoration of the preserved property and its conversion to multifamily use, along with the construction of a new building at the rear of the plot. Neo-colonial lines served as inspiration for the design of the façade of the new multifamily building, as well as for the development of its interior architecture.
The new construction includes 32 units with two suites each, and two linear penthouses with three suites. The preserved house was repurposed to house the main entrance lobby, a gourmet space, recreational areas for children and teenagers, as well as a fitness center. Landscaping areas surrounding both the historic house and the new building enhance the timeless elegance of this architectural composition.

