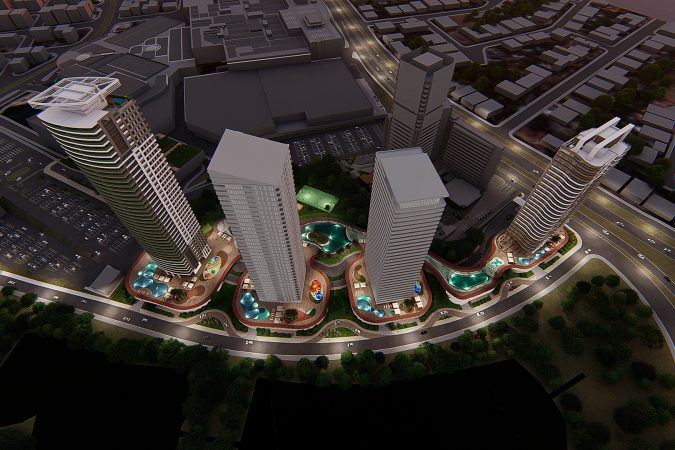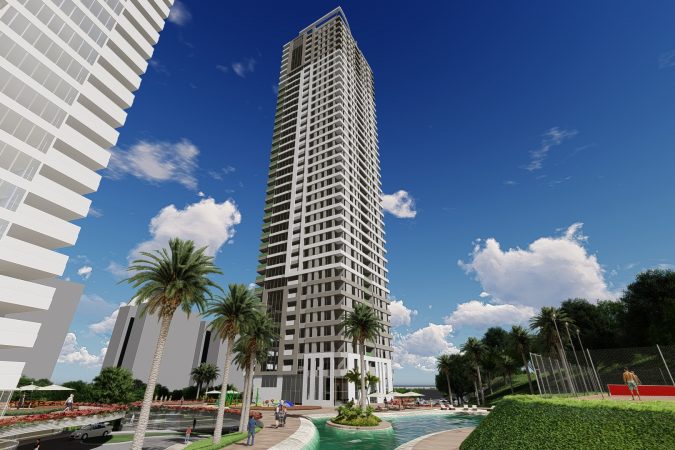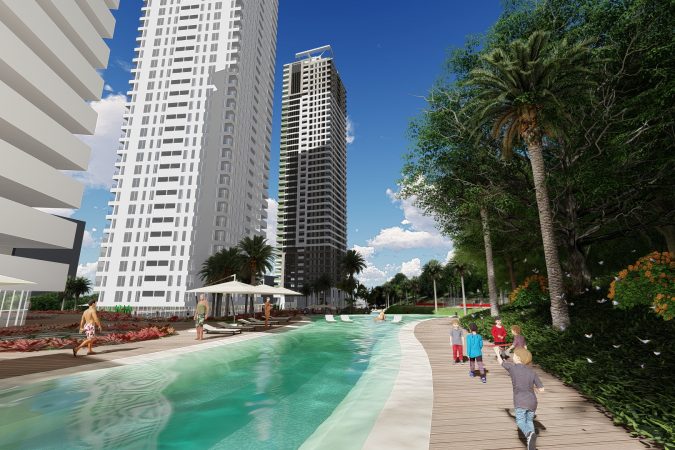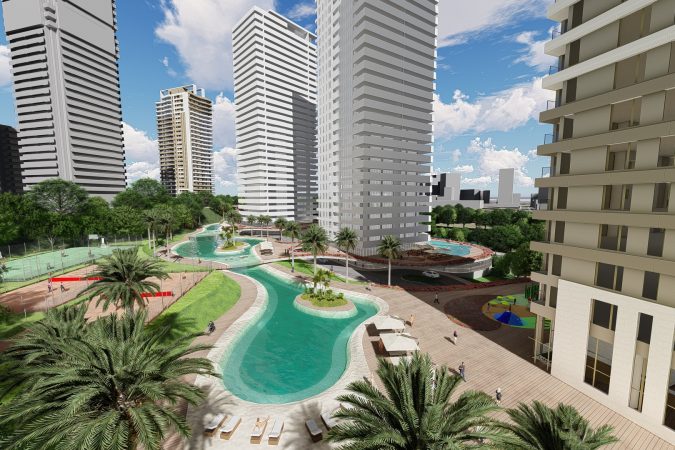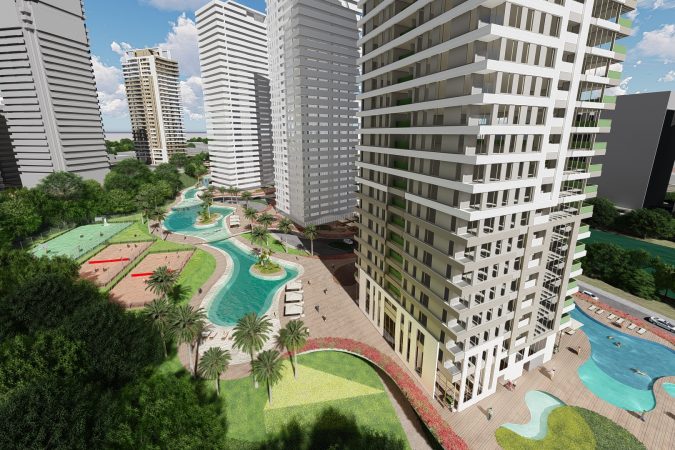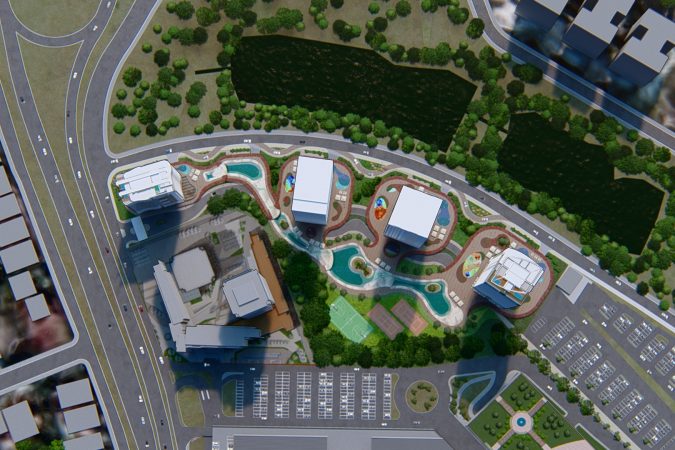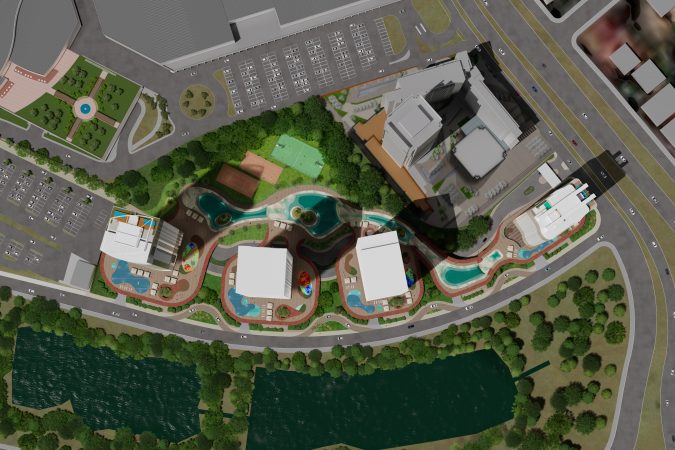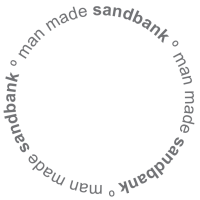
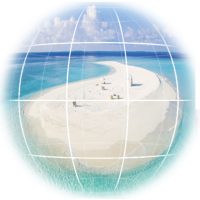
Winning proposal of the international competition for the design of the façades of four residential towers, interior design and ambiance of both private and common areas within a quadrant of this bold and sophisticated development to be launched next to Shopping Ribeirão Preto, in São Paulo. The project will integrate living, working, and leisure in a single location.
The design is based on the development of façades that add both economic and poetic value to the ensemble, enhancing the architectural presence of the buildings as a whole. With this in mind, the project seeks to fully explore the opportunities offered by each functional element, amplifying the unique qualities of each tower and creating a complex yet harmonious composition.
The curve and counter-curve, the concave and convex, are the foundational elements that generate the form of the towers, podiums, and landscaping features—such as pools, recreational areas, decks, and more—bringing unity and diversity to the entire complex. Through this intricate compositional system, we have created a unique urban fabric within this city block, where urban planning, landscaping, and architecture engage in an open and dynamic dialogue.

