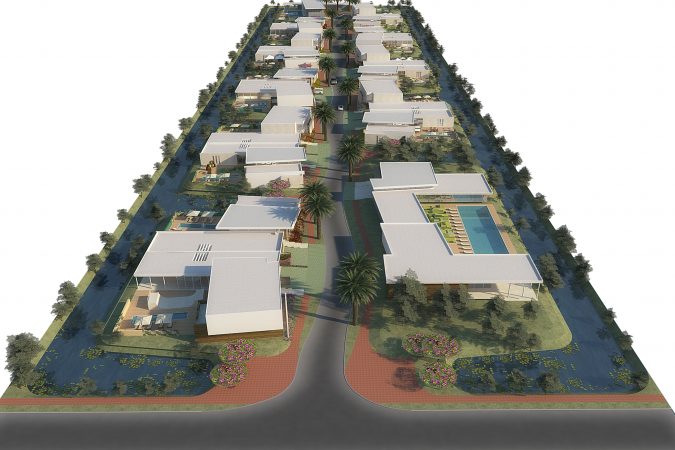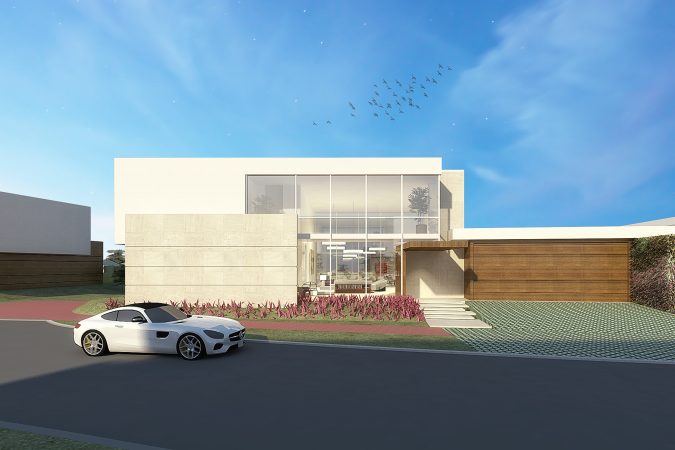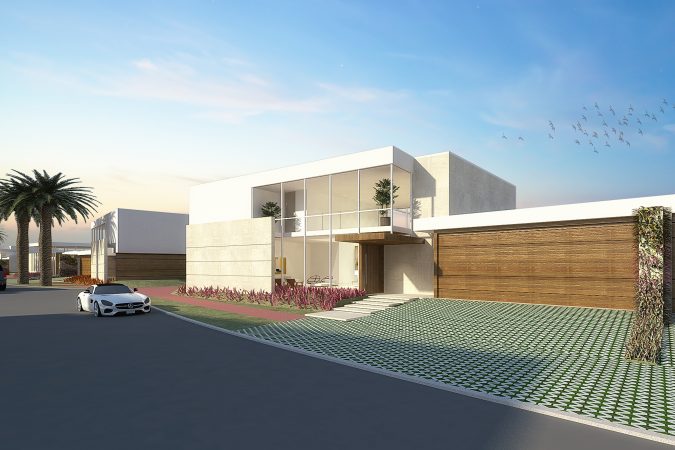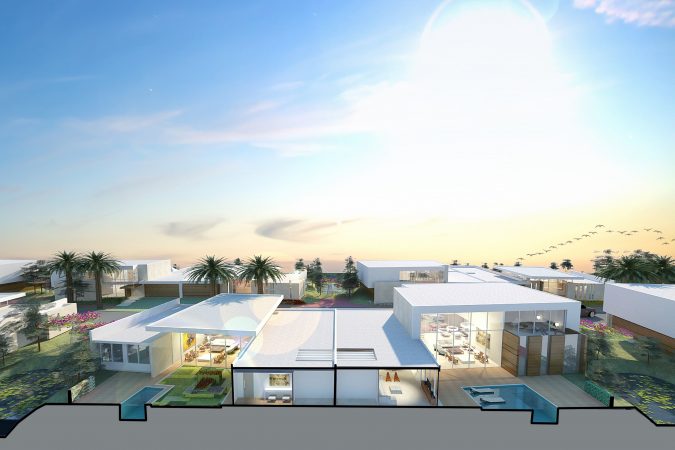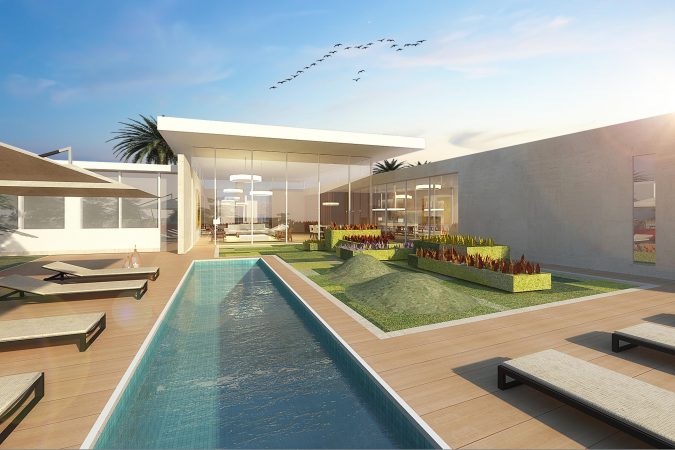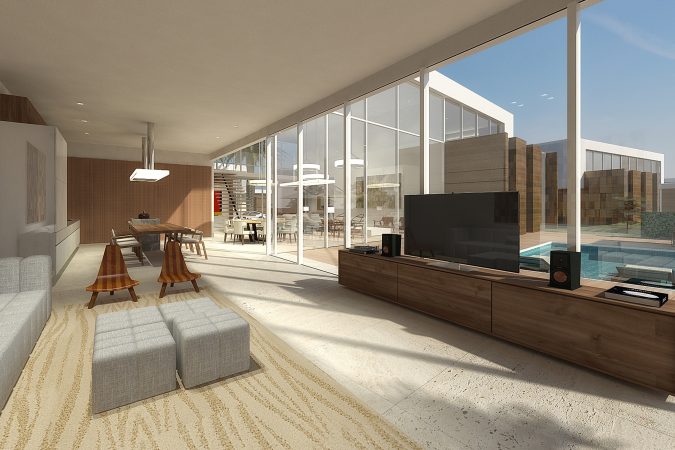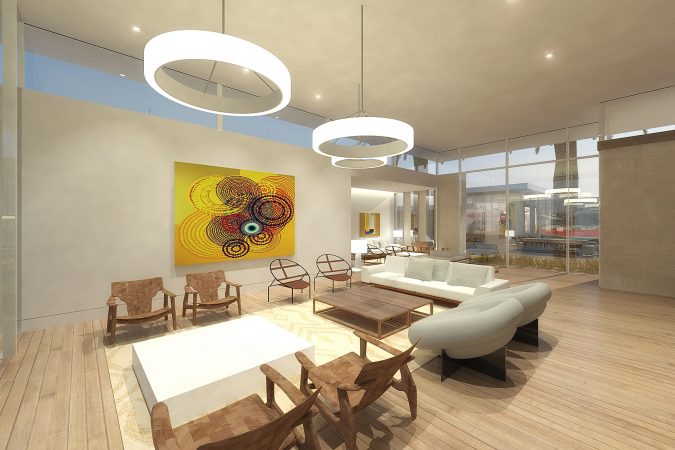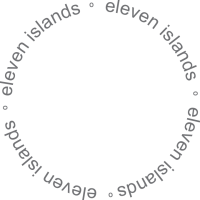

This residential project in Miramar, Florida, United States, is founded on a strong respect for local urban planning and a commitment to sustainability. Characterized by organically shaped lots, winding streets, cul-de-sacs, and abundant green areas, this region of the city reflects deep integration between urbanism and nature.
The 11 lots arranged along the central access road were designed to emphasize the sense of exclusivity and privacy typical of a horizontal gated community. The high water table was embraced as a poetic and functional design element, as it not only defines the physical boundaries of the lots but also reinforces the site’s sustainable and naturalistic spirit.

The homes were designed around organic internal courtyards. The articulation of spatial and compositional elements allowed each residence to be conceived as unique, while still coexisting harmoniously within the whole—creating a distinct sense of belonging and community. Special attention was given to the recreational areas of the homes, which face the canals.
Once again, a holistic vision of human–nature integration has guided the creation of an idyllic and distinctive environment—an insular dream materialized on the mainland. Eleven islands of tranquility where each family can enjoy their own private retreat, while also benefiting from meaningful opportunities for social interaction, connection, and contemplative engagement with the natural surroundings.

