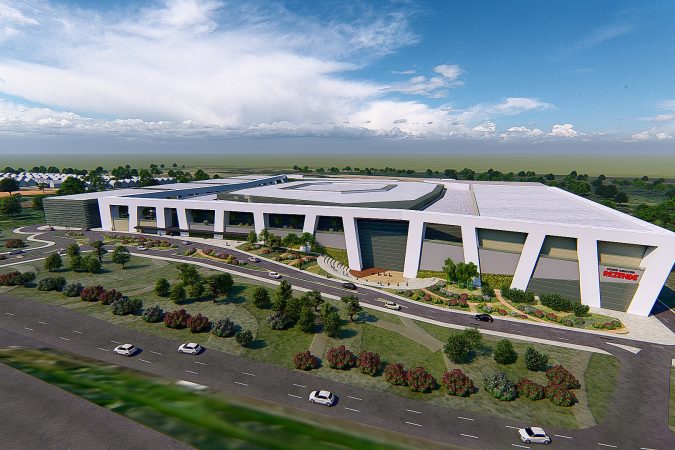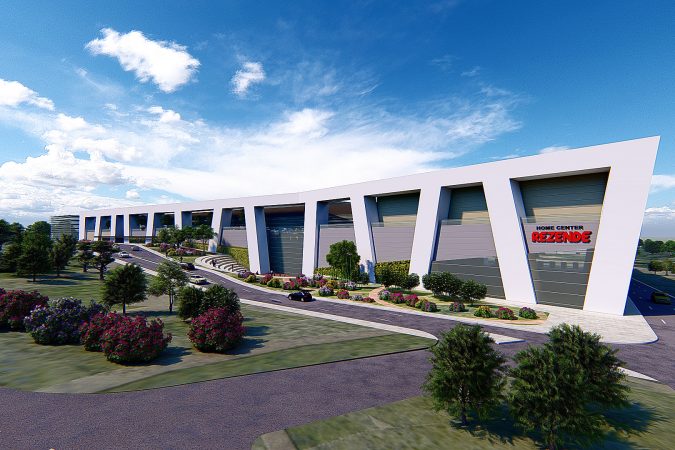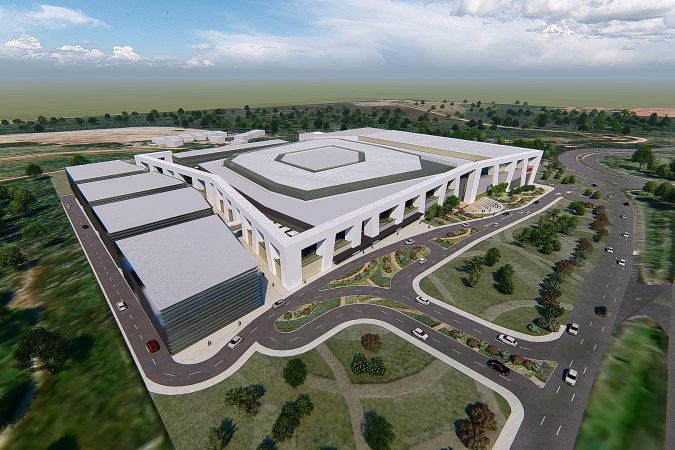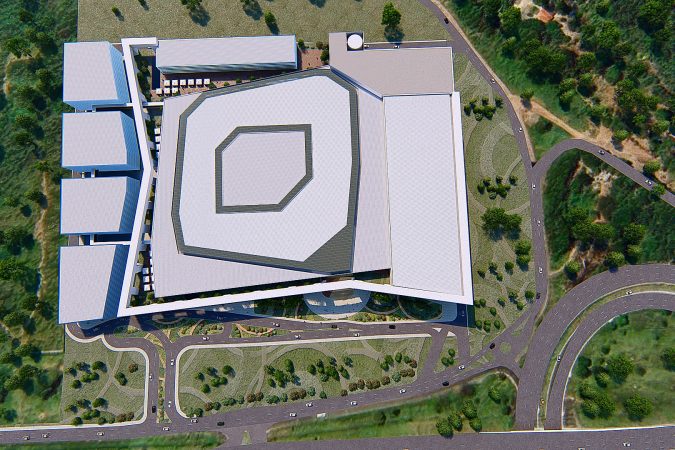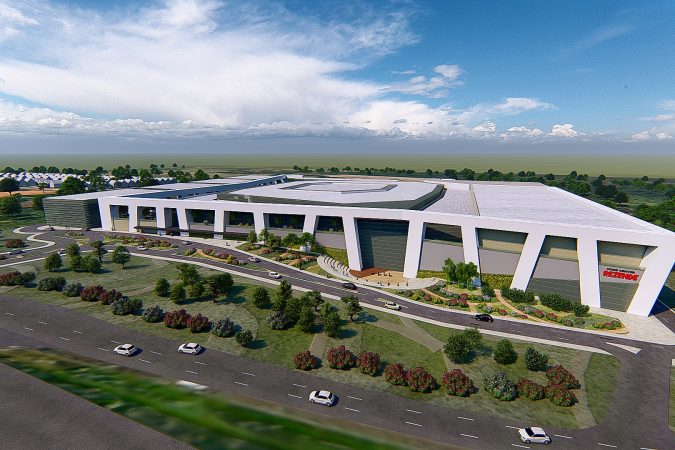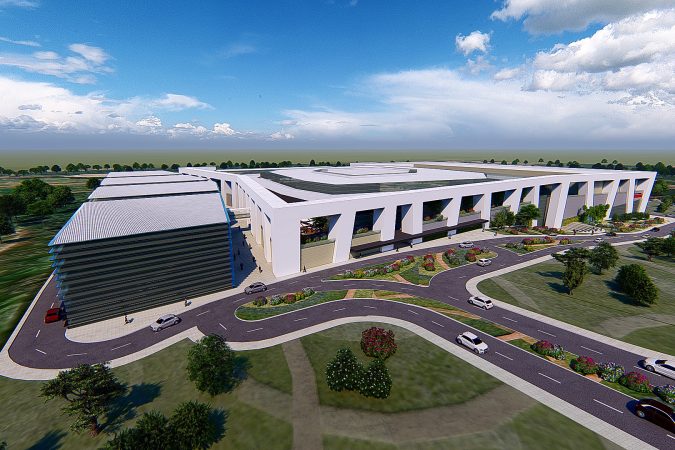
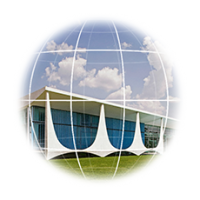
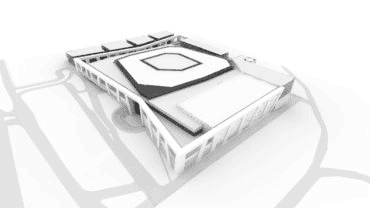
In the young Central-West region of the country, this Project breathes the Brazilian modernist winds, architectural movement that embraced the country’s tropical savanna, the Cerrado. Driven by the simplistic and geometric lines of Oscar Niemeyer and other exponents of this art, the prominent architecture of this work appears in a large archway that leads the whole Project, conducting the other constructive masses, also inspired by the national pride that represents the Brazilian modernism.
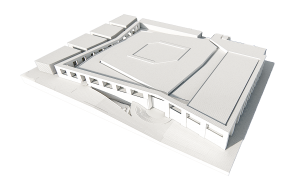 The commercial complex, designed to be erected through different phases, is born from a small consolidated retail company and develops into a huge mixed use center of retail, entertainment and services. A new driving force for its surroundings, concentrating commercial buildings, retail, a hotel and even a small medical center.
The commercial complex, designed to be erected through different phases, is born from a small consolidated retail company and develops into a huge mixed use center of retail, entertainment and services. A new driving force for its surroundings, concentrating commercial buildings, retail, a hotel and even a small medical center.
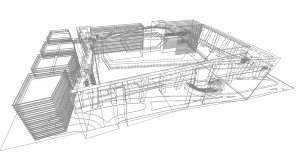
Exploring confortable enclosed environments with the unique “candango” aesthetics, besides the exuberant natural landscape of the Planalto Central, through open spaces created to the total integration of the architecture with the scenery of the Cerrado.

