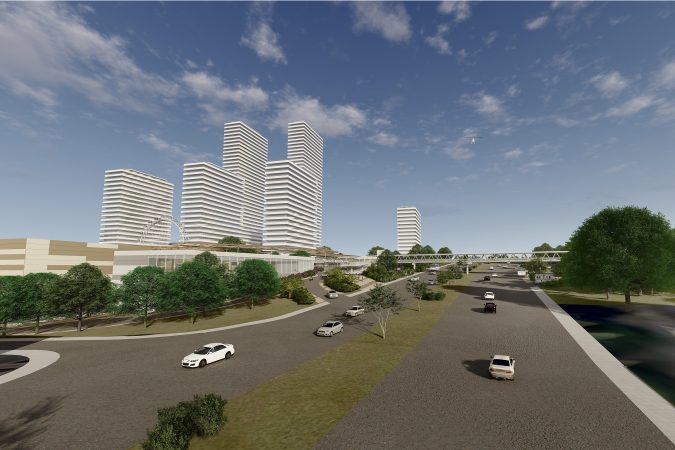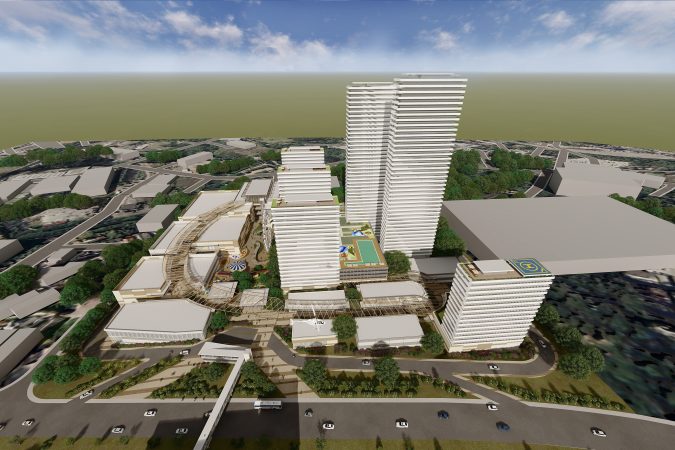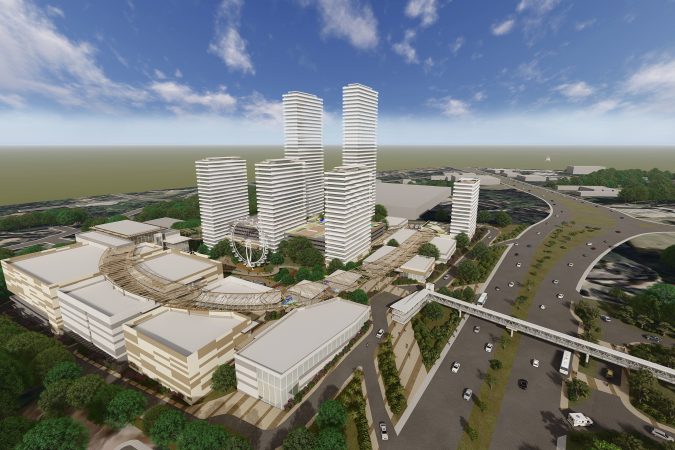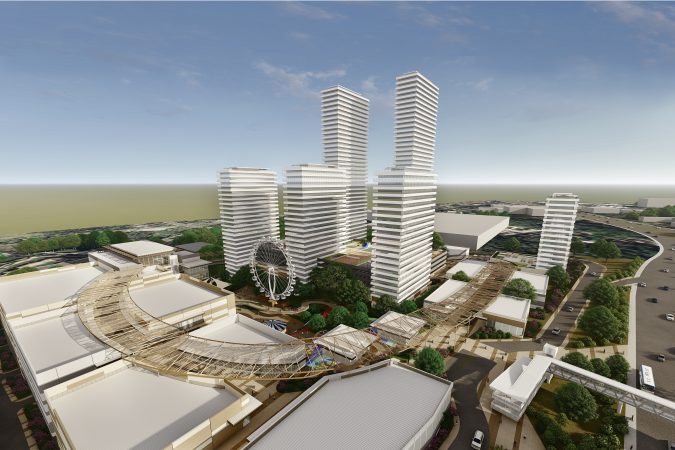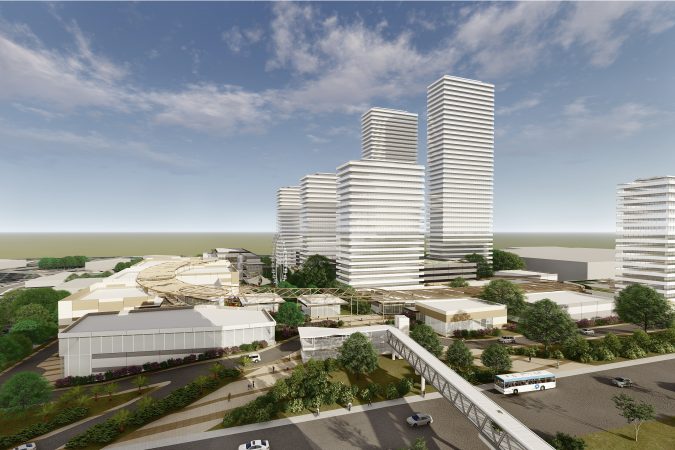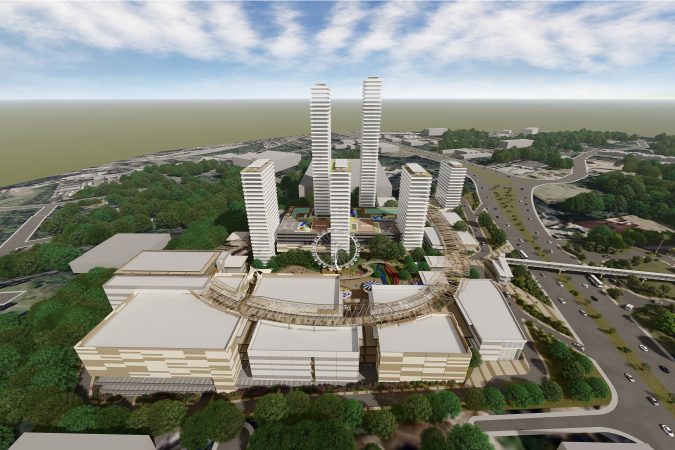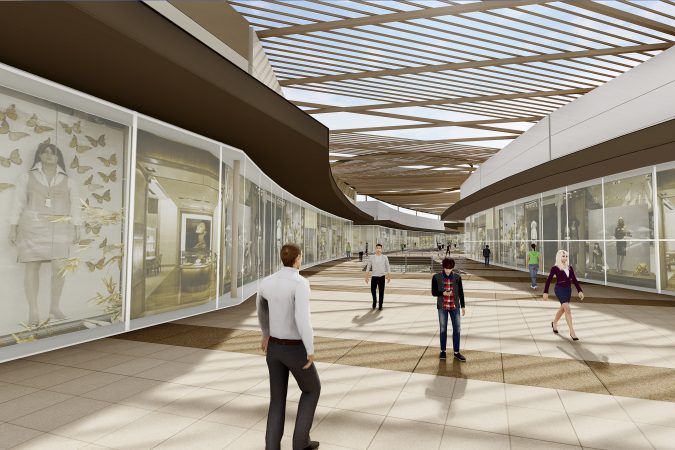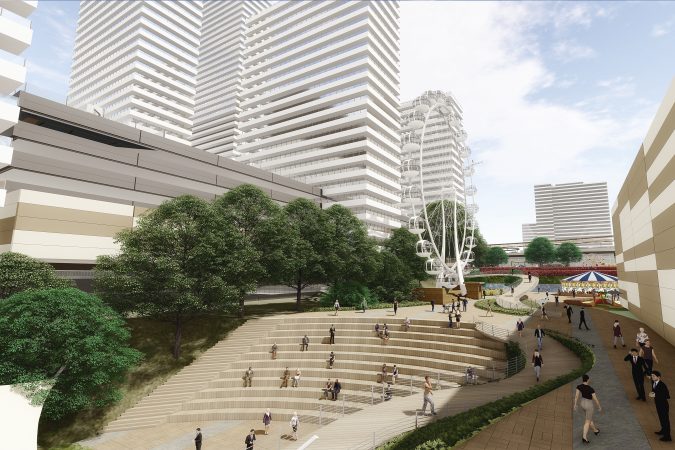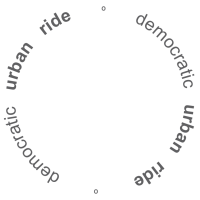
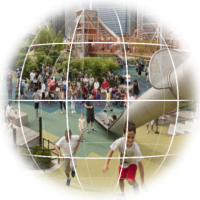
Located in the Eastern Zone of São Paulo, the complex will feature an Open Mall with 40,000 m² of GLA housing 250 stores, a power center with 10,000 m² of GLA, and over 90,000 m² dedicated to the real estate market. Taking advantage of the site’s slope, four levels of parking provide 1,700 spaces exclusively for the shopping center.
The need for leisure and social spaces integrated into daily life activities became the central appeal of the project. Wide circulation areas, abundant natural ventilation and lighting, event plazas, and generous open voids allow nature and architecture to blend harmoniously, offering users a sense of well-being, comfort, and safety.
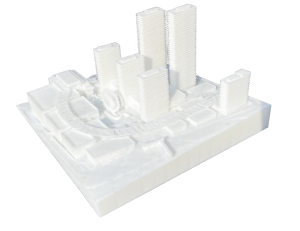
Although it is a high-density mixed-use complex, the human scale guided the entire design process. A large leisure area of over 10,000 m², located at the heart of the project, fosters integration among all the buildings within the complex. Notably, the complex is integrated with the nearby health and education hub located across the street.
The rational use of natural resources and the emphasis on creating a high-quality collective experience will transform what was once a peripheral area into a space with new purpose. A new sense of centrality, brought about by this likely “new compact city,” will enrich an underserved region with a new, democratic option for urban leisure.

