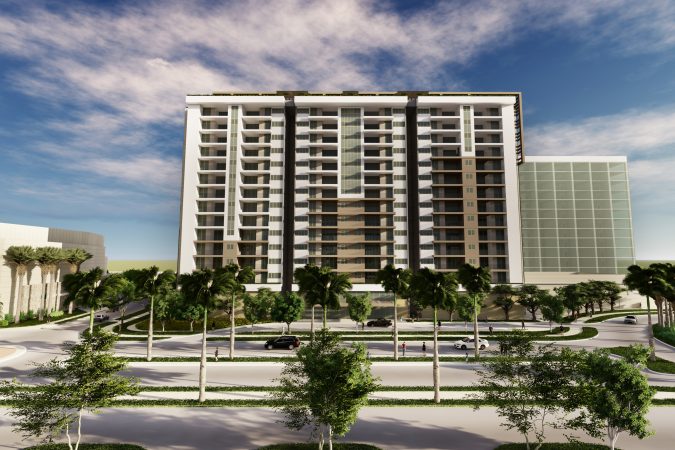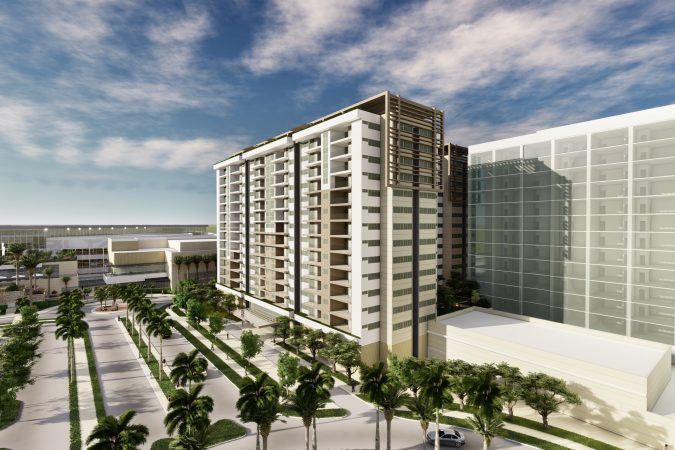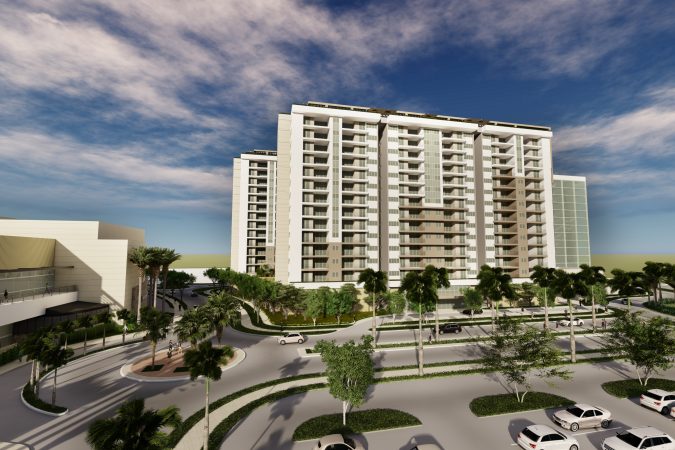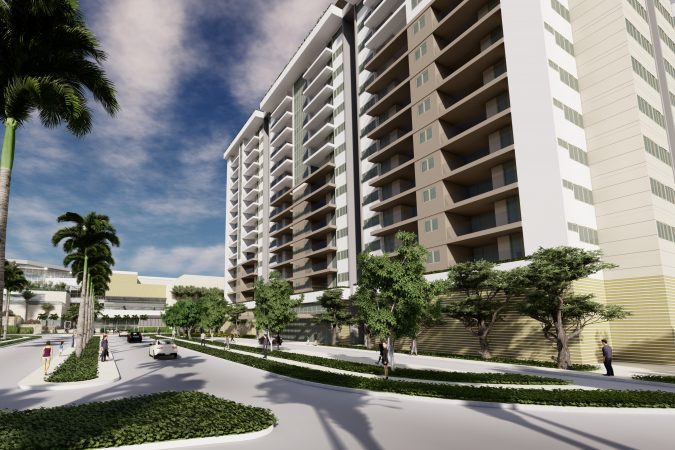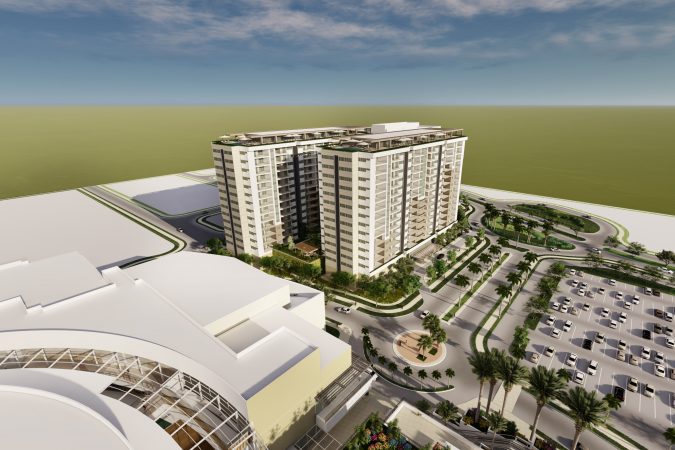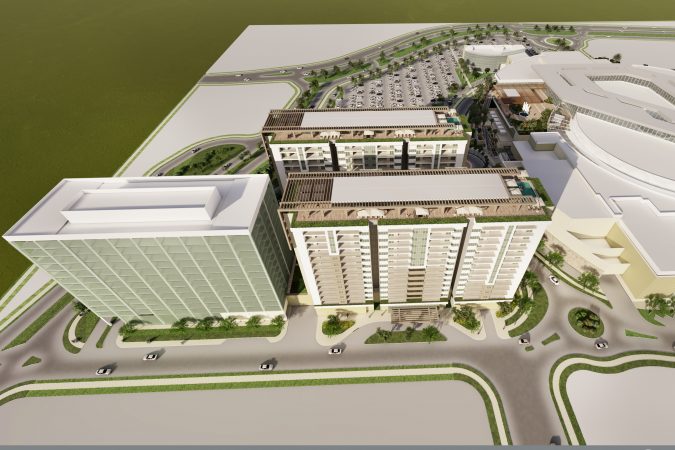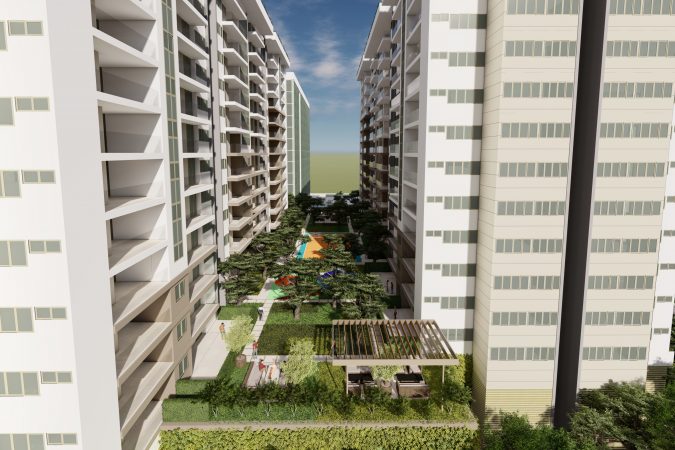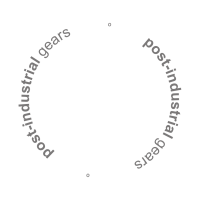

The proposal consists of two residential buildings located on a plot adjacent to the ParkShopping São Caetano complex. Each tower has 13 floors with 12 apartments per floor, totaling 312 apartments. In addition to amenities and support areas, the base includes 620 parking spaces assigned to the units, distributed across the basement and ground floor levels.
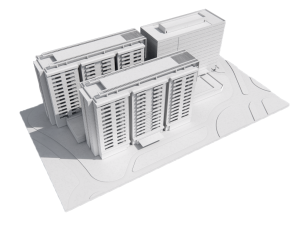
Each floor features 8 three-bedroom apartments (with a flexible layout allowing conversion to two suites) located in the central section, measuring approximately 90 m², and 4 four-bedroom apartments (convertible into three suites) of approximately 120 m², located at the ends of the towers. These corner units are more valued, as they benefit from natural light and ventilation on two façades.
The architectural design emphasizes integration with the surroundings through balconies that run along the entire perimeter of the towers. A color palette ranging from terracotta to graphite, combined with the rhythm of the window openings, gives the façades a sense of movement and dynamism. The spacing between the towers allowed for the creation of recreational and social areas on the podium terraces and rooftop spaces.

