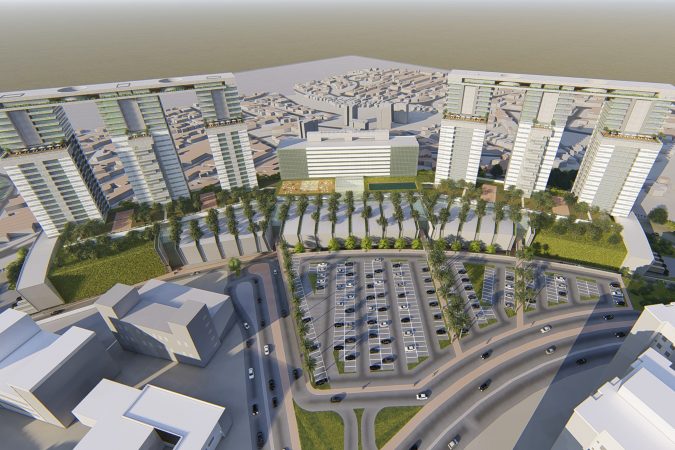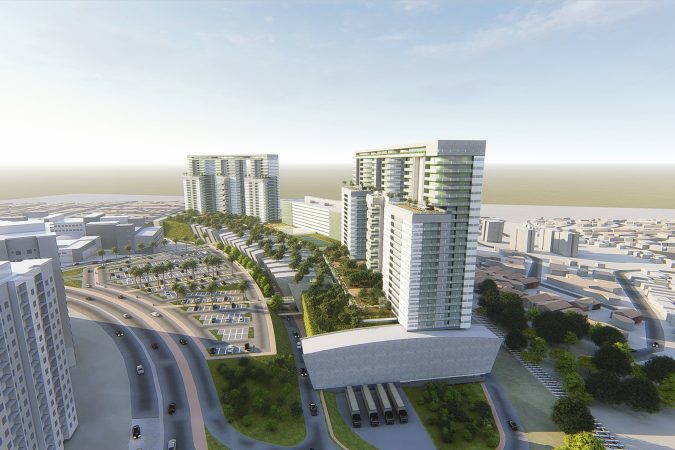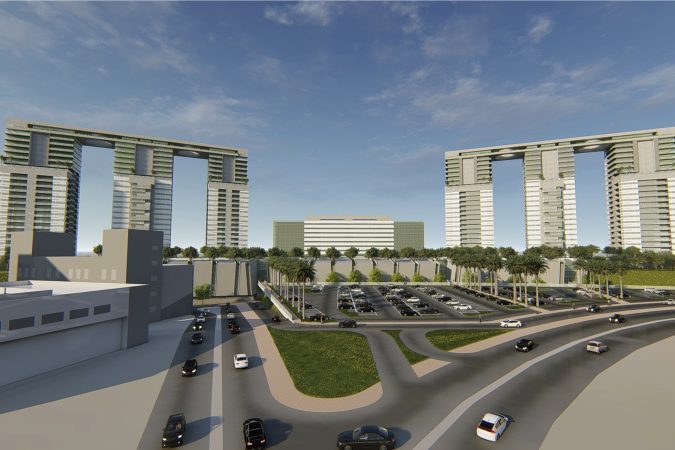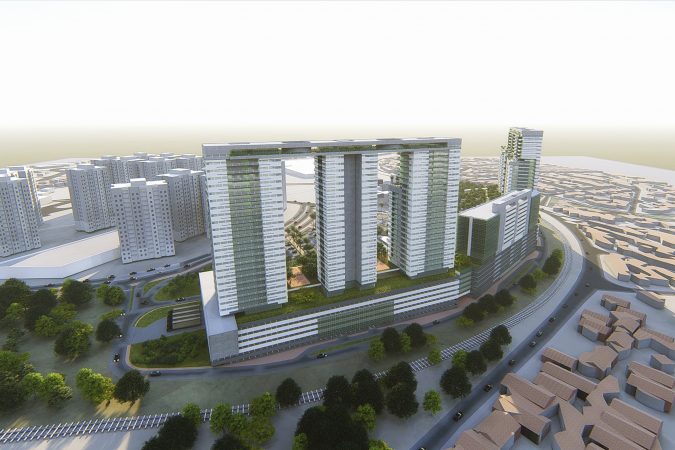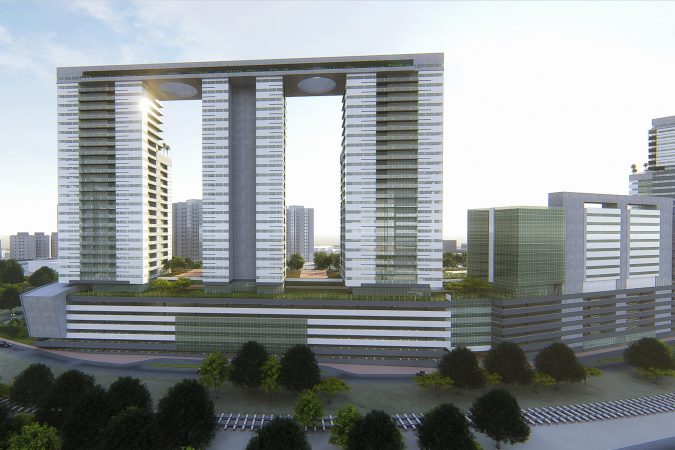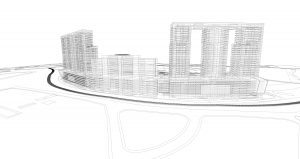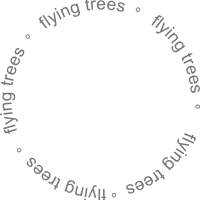

This mixed-use development includes a shopping center with 230 stores, a medical center, a multi-use tower comprising offices, a hotel, and serviced residences, in addition to six residential towers. The primary challenge of this project was to create a “compact city” — designed to foster integration and coexistence among different users and diverse functions.
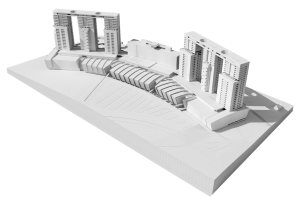
Structural simplicity and the rationalization of vertical circulation cores allowed for the creation of flexible floor plans capable of accommodating various apartment typologies. The intelligent use of the site’s topography, with multiple independent access levels, contributed to the establishment of autonomous yet interdependent building types.
The emphasis on natural light and ventilation, combined with a strong landscape design approach, reinforced a simple — yet complex — connection between humans and nature. Landscaped panoramic terraces bring greenery into all areas, creating the sensation that the spaces were conceived within an open, “architectural forest.”

