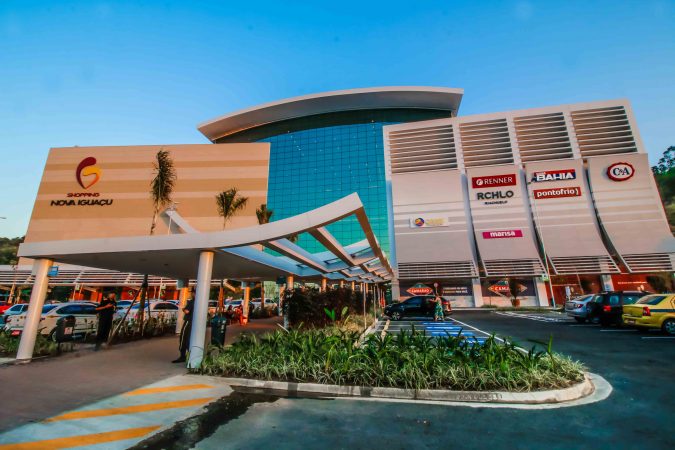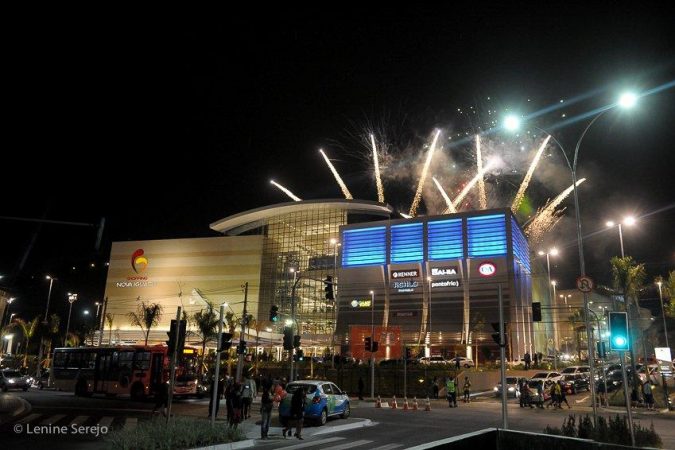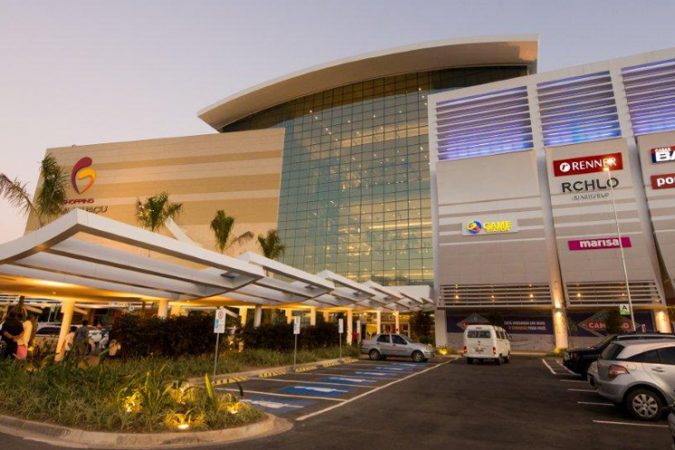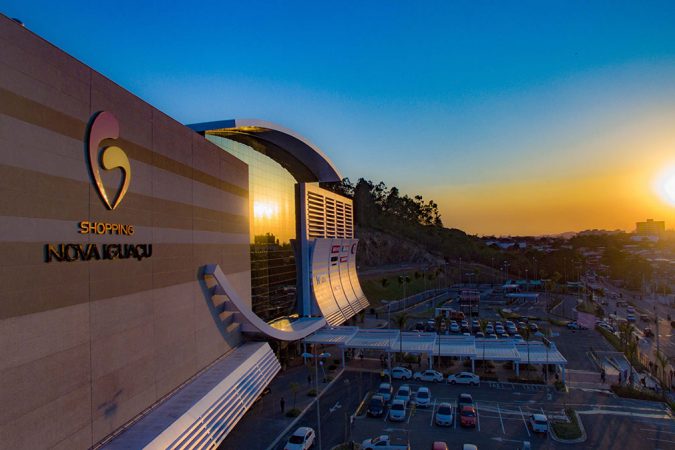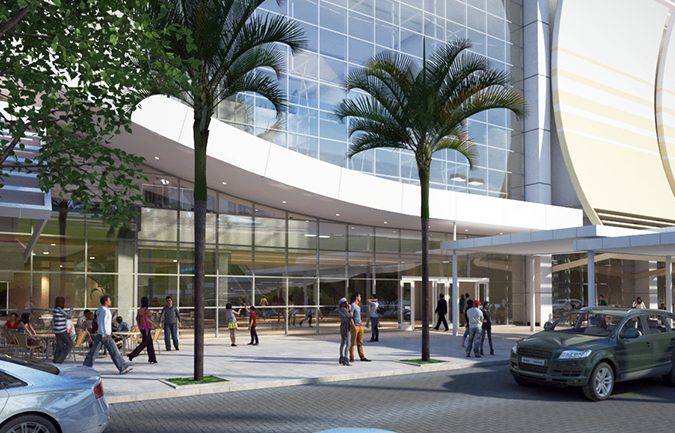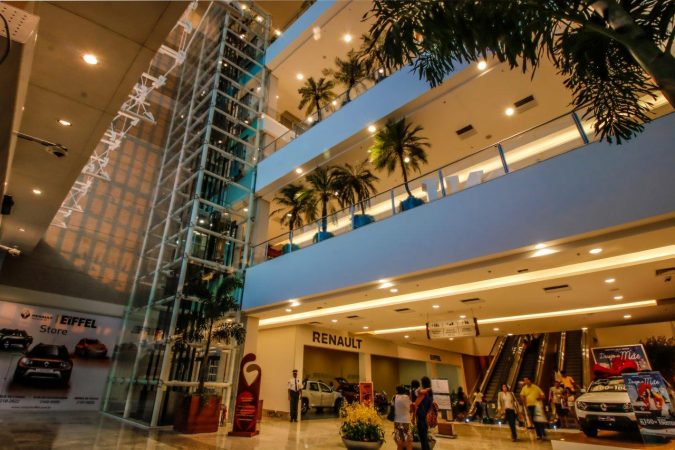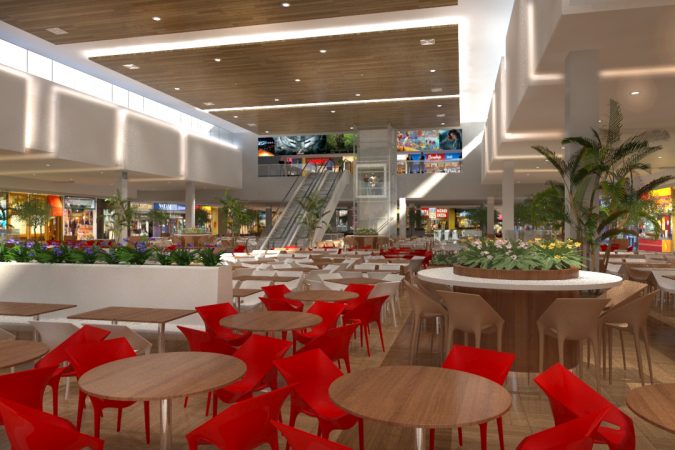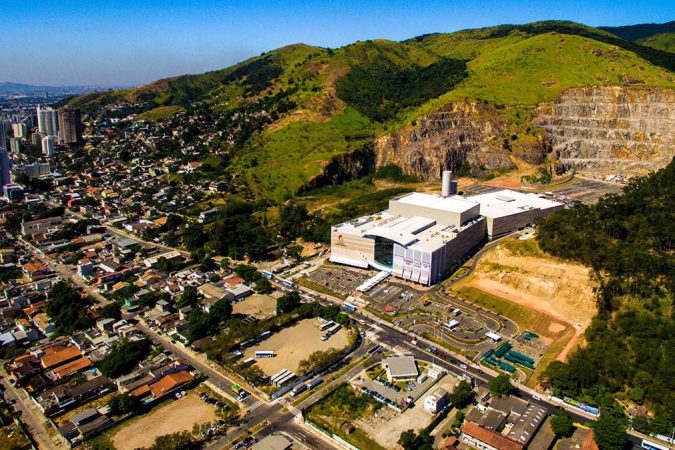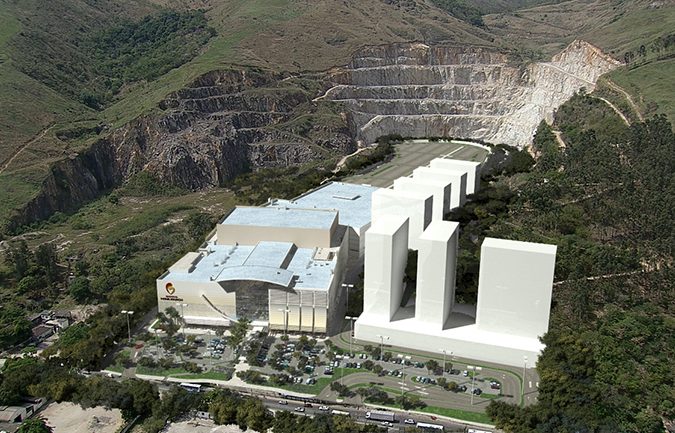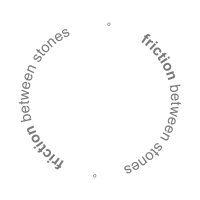

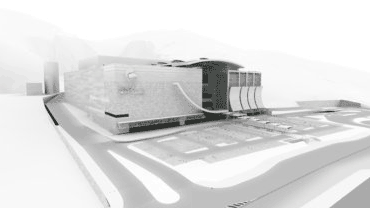
Este Shopping Center regional, composto por aproximadamente 270 lojas, faz parte de um empreendimento de uso misto, que completará o complexo com edifícios comerciais. Localizado em uma pedreira desativada, a edificação foi moldada para se encaixar em um terreno íngreme, acomodando sua maior parte no trecho mais plano, reduzindo assim a intervenção no terreno natural e resultando em sustentabilidade econômica-ambiental. A porção localizada ao fundo da propriedade contém um grande estacionamento direcionado à primeira fase, onde há previsão para a expansão do shopping.
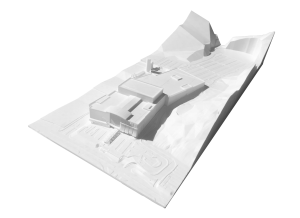 Com uma forte relação com a paisagem de inserção, de enormes costas rochosas provenientes da antiga pedreira, o projeto tira partido desta naturalidade com tons terrosos e materiais com texturas naturais. O corredor de lojas possui uma inflexão central para quebrar a monotonia longitudinal. Nesta inflexão e nas extremidades do edifício, lanternins iluminam o interior do shopping com luz natural e proporcionam uma bela perspectiva da paisagem externa.
Com uma forte relação com a paisagem de inserção, de enormes costas rochosas provenientes da antiga pedreira, o projeto tira partido desta naturalidade com tons terrosos e materiais com texturas naturais. O corredor de lojas possui uma inflexão central para quebrar a monotonia longitudinal. Nesta inflexão e nas extremidades do edifício, lanternins iluminam o interior do shopping com luz natural e proporcionam uma bela perspectiva da paisagem externa.
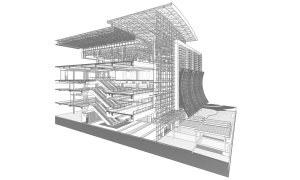 Cabe destacar o nível térreo com os restaurantes voltados para o exterior, explorando as amplas visadas da cidade, dentro do conceito lifestyle. O objetivo foi valorizar todos os lojistas, transmitindo aos consumidores uma experiência agradável e segura fazendo a integração de todos os espaços da forma mais simples e direta possível.
Cabe destacar o nível térreo com os restaurantes voltados para o exterior, explorando as amplas visadas da cidade, dentro do conceito lifestyle. O objetivo foi valorizar todos os lojistas, transmitindo aos consumidores uma experiência agradável e segura fazendo a integração de todos os espaços da forma mais simples e direta possível.

